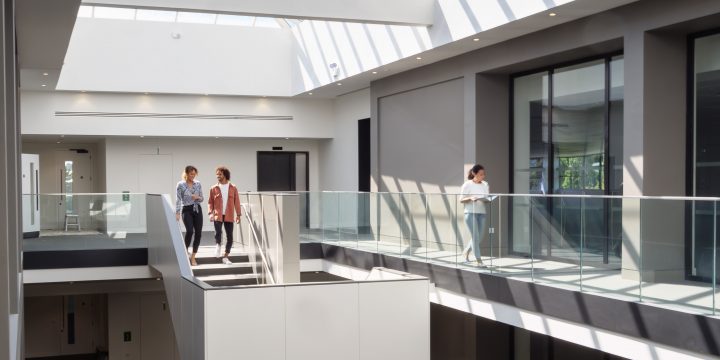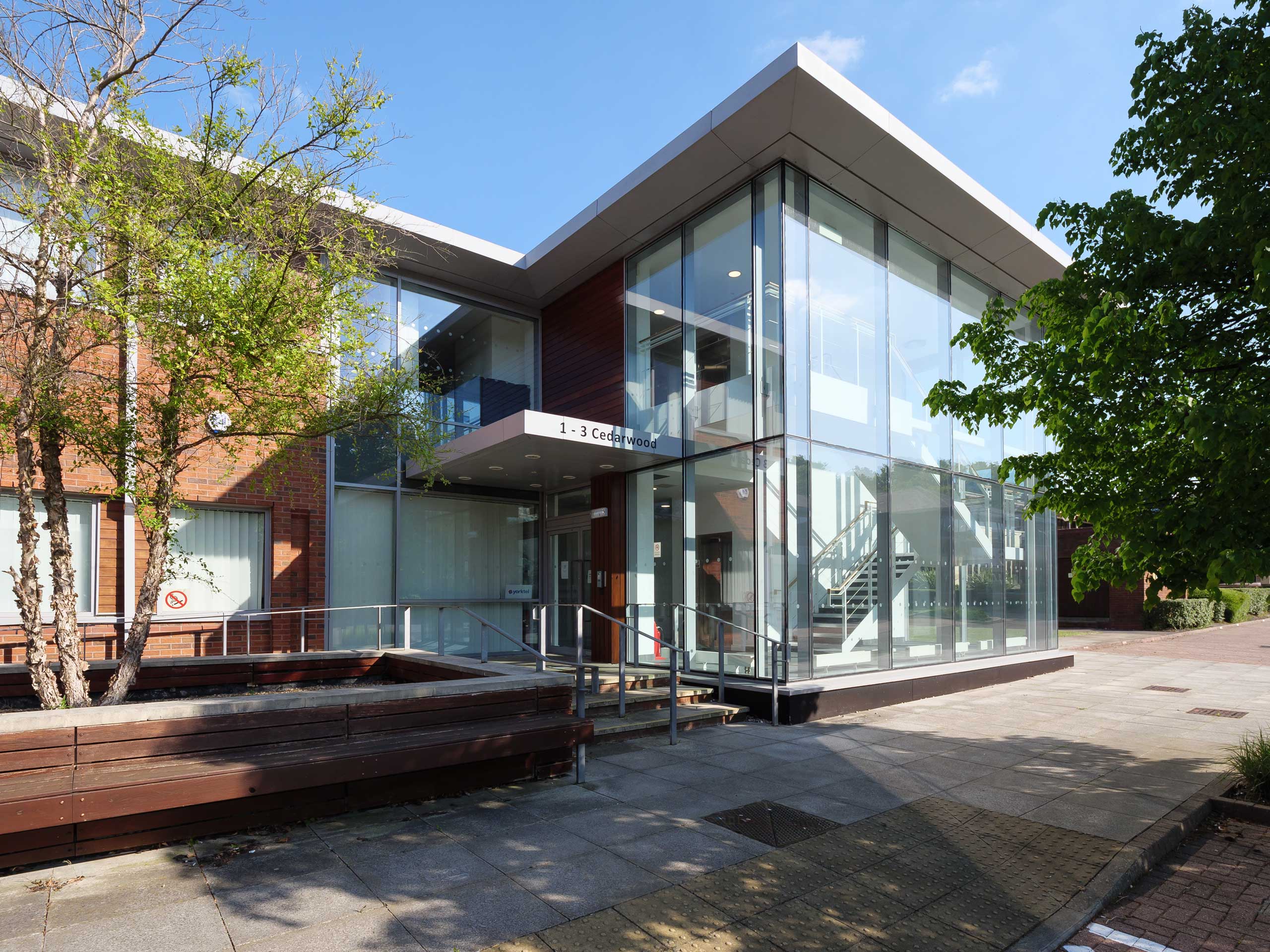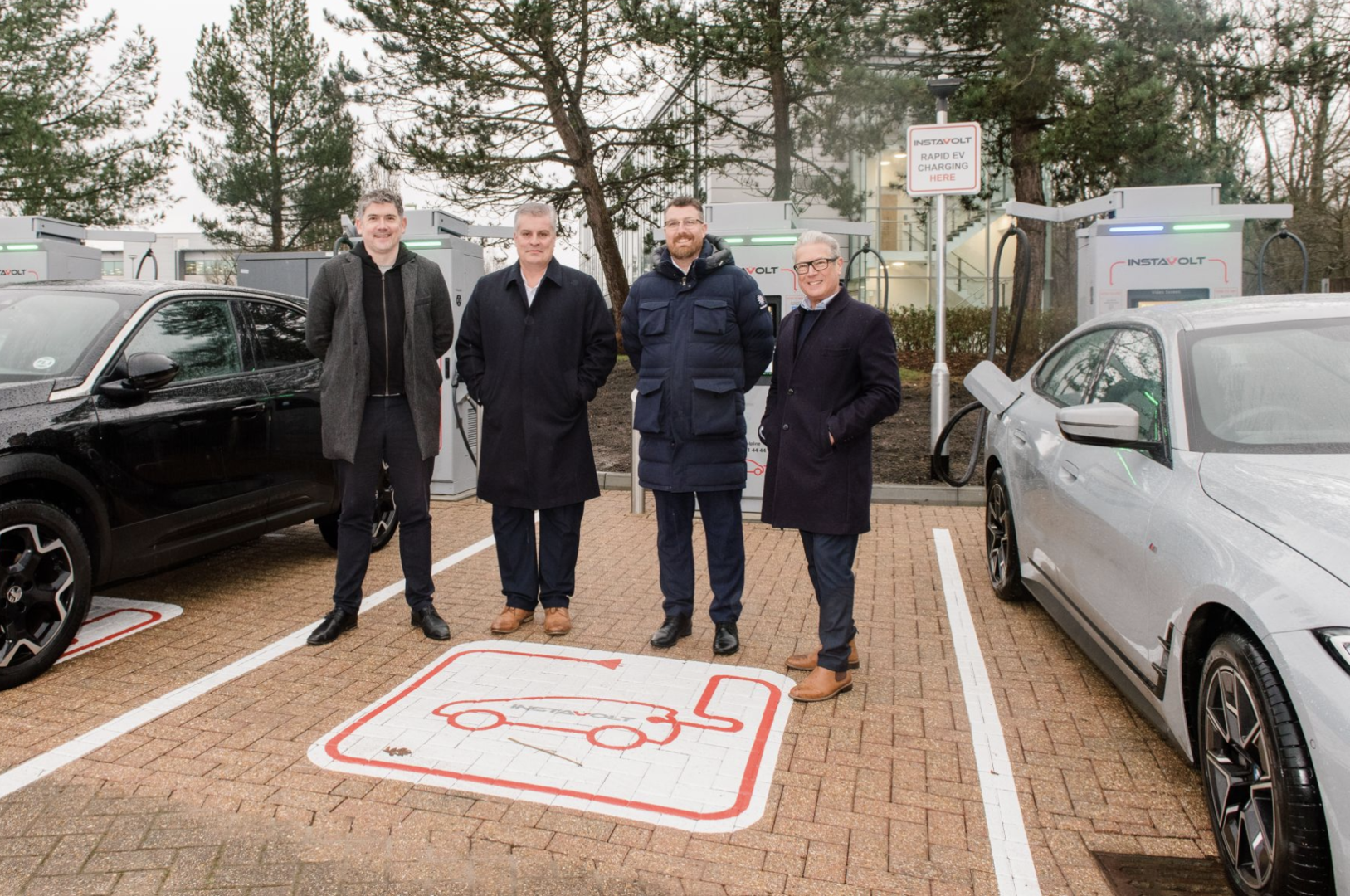The evolution of office design has seen a dramatic shift over the past few decades, moving from the ubiquitous cubicles of the 20th century toward more open and collaborative workspaces.
Here we explore how this transition reflects changing ideas about how to best structure the physical office space to promote employee productivity, creativity, and satisfaction.
The rise of the cubicle (1970s-1990s)
The cubicle became the dominant office layout in the 1960s and peaked in popularity through the 1980s and ’90s. Cubicles offered knowledge workers a semi-private workspace solution, with partitioned walls providing a modicum of personal space and freedom from the noise and disruptions of an open layout.
However, over time the rigid cubicle setup began to be viewed as monotonous, and isolating for employees – creating a drab, maze-like environment that stifled interaction.
Emergence of open plan offices (1990s-2000s)
In the 1990s and 2000s, companies began pivoting toward more open office plans with fewer walls, doors, and obstructions. The goal was to tear down artificial barriers to collaboration and improve the ability of employees, teams, and departments to communicate and share ideas freely. Open designs used lines of desks or shared tables without partitions, creating a more egalitarian vibe with fewer status symbols or delineations between workers.
The benefits touted for open offices included promoting transparency, idea sharing, and spontaneous communication. For younger employees especially, the open setup was seen as more energising and reflective of a team-oriented philosophy. Cost savings from using less physical infrastructure were also an important driver.
Adjustable and mobile furniture (2000s)
As open plans increased in the 2000s, office furniture evolved to become more flexible and mobile. Adjustable standing desks, wheeled chairs, and other ergonomic, movable pieces became popular – giving workers more choice in how they configured their workspaces within the open layout. This was part of a broader wellness-focused design mentality.
Collaborative and creative spaces (2010s)
The 2010s saw a rise in organisations creating even more informal collaborative spaces beyond open desk areas. Lounges, cafes and living room-like spaces aimed to stimulate creative “casual collision” between teams and allow for more relaxed ad-hoc meetings. Game rooms, outdoor workspace options, and blending of work and social spaces also proliferated.
Balancing privacy and collaboration (2020s)
However, a major critique of open offices was that they could be too disruptive for focused, “deep work” requiring privacy and concentration. Ambient noise, frequent interruptions, and lack of spatial boundaries made it challenging for many employees to be productive on complex, intensive tasks.
This has led to a more recent rebalancing in office design in the 2020s. While open plans with collaboration zones remain popular, there is a renewed emphasis on creating private oases and quiet enclaves where employees can temporarily retreat when they need to buckle down distraction-free for stretches of time. Solutions include reservable private rooms, pod-like privacy areas, and adaptive furniture like portable room partitions.
Similarly, Chineham Park offers a variety of spaces which provide a balance of commercial, residential, and green areas. The park integrates different functions and amenities to foster a vibrant and livable community.
Conclusion
The evolution from closed-off cubicle farms to wide open plans and now toward a balanced hybrid approach reflects changing philosophies about work culture and employee needs.
Smart companies realise that different types of workspaces need to be provided to match the ebbs and flows of various work modes and activities between individual focus and group collaboration. The most successful workplace designs aim to be dynamic and flexible in accommodating all these needs.
Modern office space in Chineham Park
Chineham Park is an 815,000 sq ft mixed-use business park located in Basingstoke with a wide range of offerings comprising units from 160 sq ft to 93,000 sq ft. To learn more, get in touch with us today.









