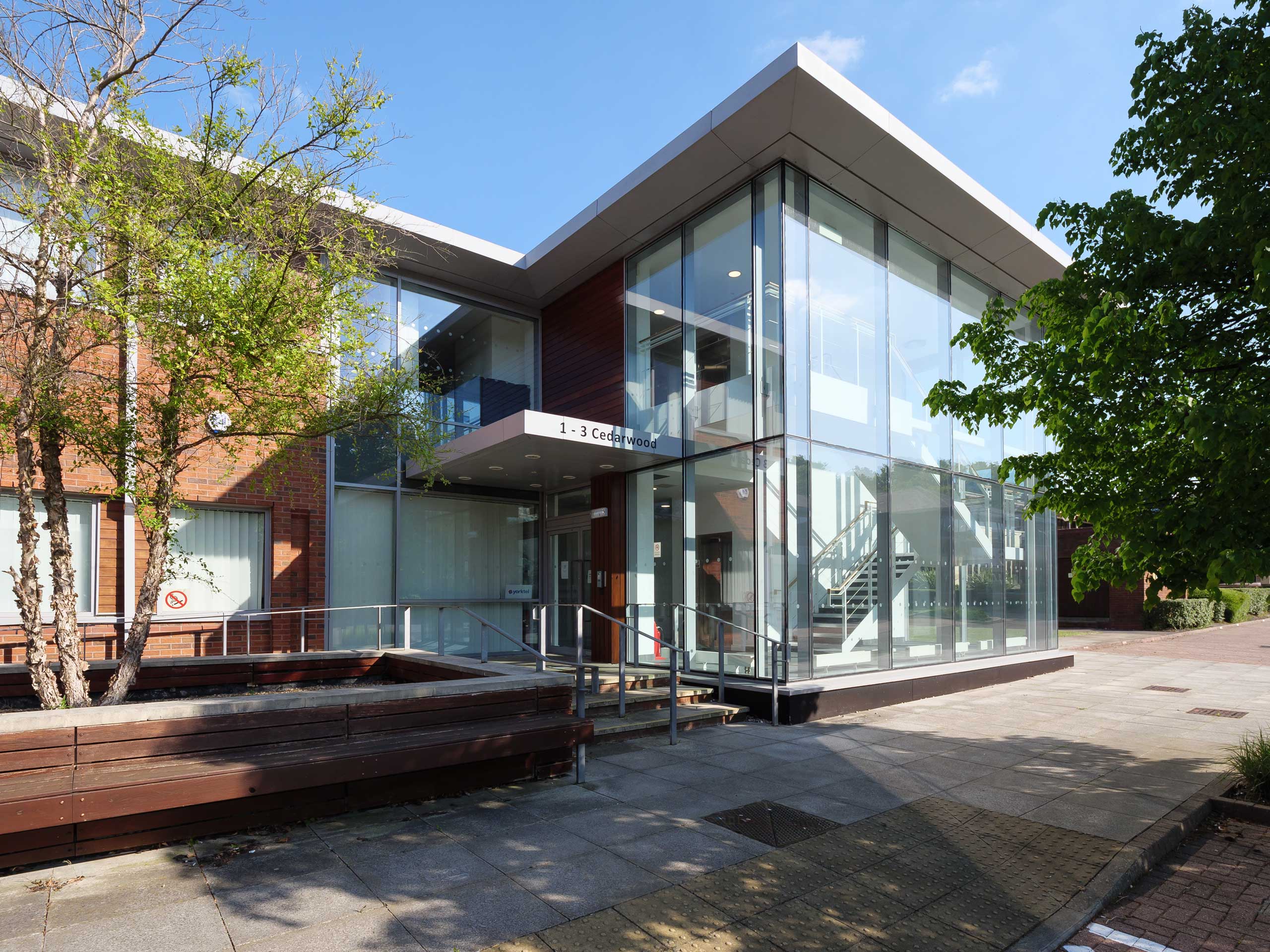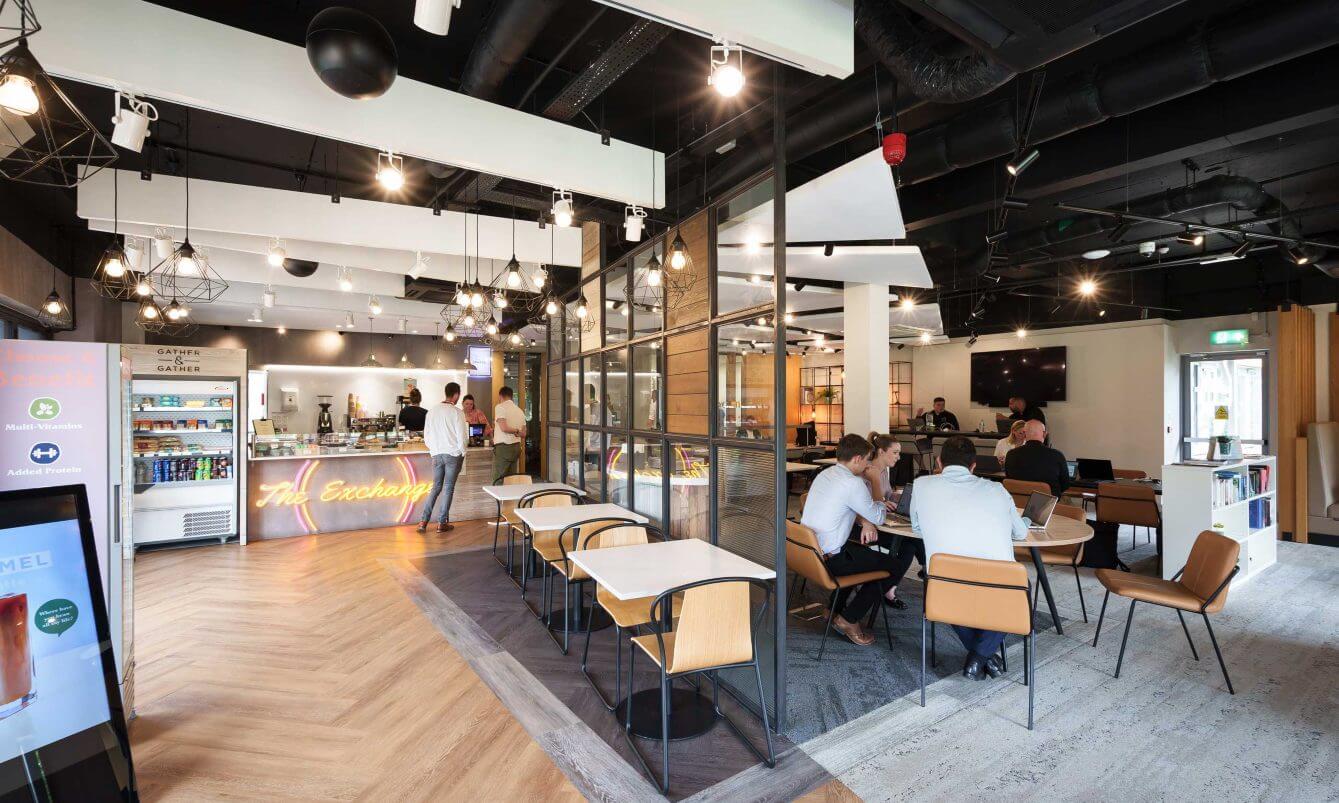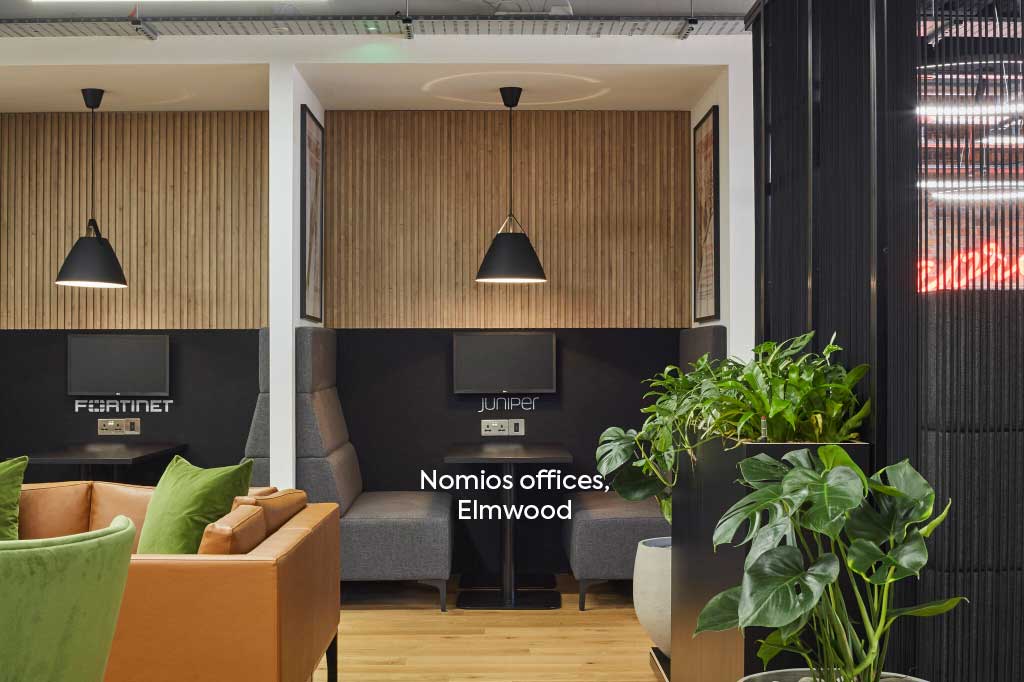As a business owner, figuring out how much office space your company needs can be a real challenge. There are many factors to consider when assessing your current and future office space requirements.
Taking the time to evaluate your needs properly can ensure you select the right amount and type of space. Here’s everything you need to consider.
Assess your current and future office space needs
The first step is taking a close look at your current office situation. Ask yourself the following questions. How many employees does your company currently have? Do you anticipate significant growth in the next few years that will lead to more hires? These are key points to consider.
Then, you’ll need to take an inventory of your existing office layout. Do you have ample room for all your employees to work productively? Or is the space feeling cramped and crowded? Pay attention to how your current space is being utilised.
Also, examine how many private offices, conference rooms, break rooms, and other spaces you have available. Identify any shortcomings or gaps in your current workspace.
Forecast your future office needs as accurately as possible. If major growth is projected, plan for an office accommodating more staff and expanding operations. Planning ahead will prevent having to find new space again soon.
Calculate square footage requirements
Once you’ve assessed your needs, it’s time to crunch the numbers. The standard office space allotments in the UK can vary based on several factors, including location, type of office, and specific business requirements.
When determining office space needs, carefully analyse your current and projected staffing levels over the next three to five years. Multiply the number of employees by the average space per person – typically 150-200 square feet.
Next, factor in space allotments for common areas such as lobbies, walkways, and bathrooms. Don’t forget to include conference rooms, break rooms, kitchens, copy areas, storage, and utility closets. Creating a detailed spreadsheet with space requirements for each function will help optimise space planning. By conducting an onsite audit of how existing space is utilised you can also gain valuable insights for planning future growth.
You can always start with less space and expand later if needed. For more information see the Approved Code of Practice and Guidance.
Selecting the right location
Where you choose to establish your office space is a big decision. The main considerations here are:
- Convenient access to transit like buses and trains. This makes the office more accessible for employees.
- Close proximity to local amenities. Nearby cafes, restaurants, banks, gyms, etc., can provide convenience and improved quality of life.
- Reasonable commute times. Look at average commute durations from the areas where your staff live.
- Options for parking. Whether there is open or covered parking, ensure there are ample parking options for employees who drive.
Determining your company’s office space needs is an important process. Be sure to take the time to assess your current and future requirements fully, as evaluating all of the different options above can lead you to the right office solution.
Modern office space in Chineham Park
Chineham Park is an 815,000 sq ft mixed-use business park located in Basingstoke with a wide range of offerings comprising units from 160 sq ft to 93,000 sq ft. To learn more, get in touch with us today.





